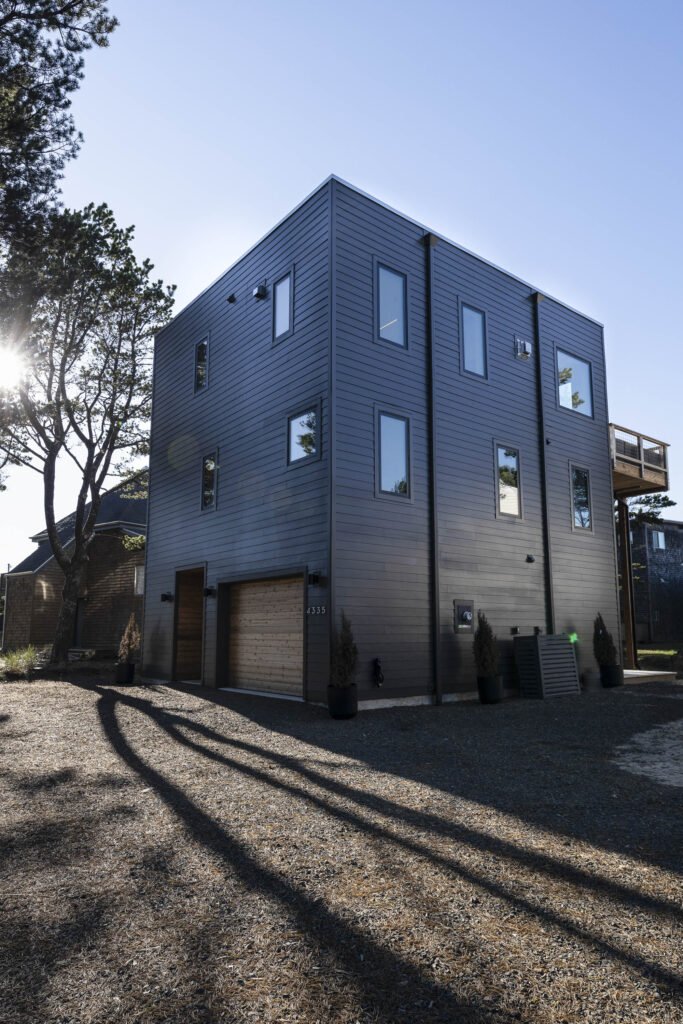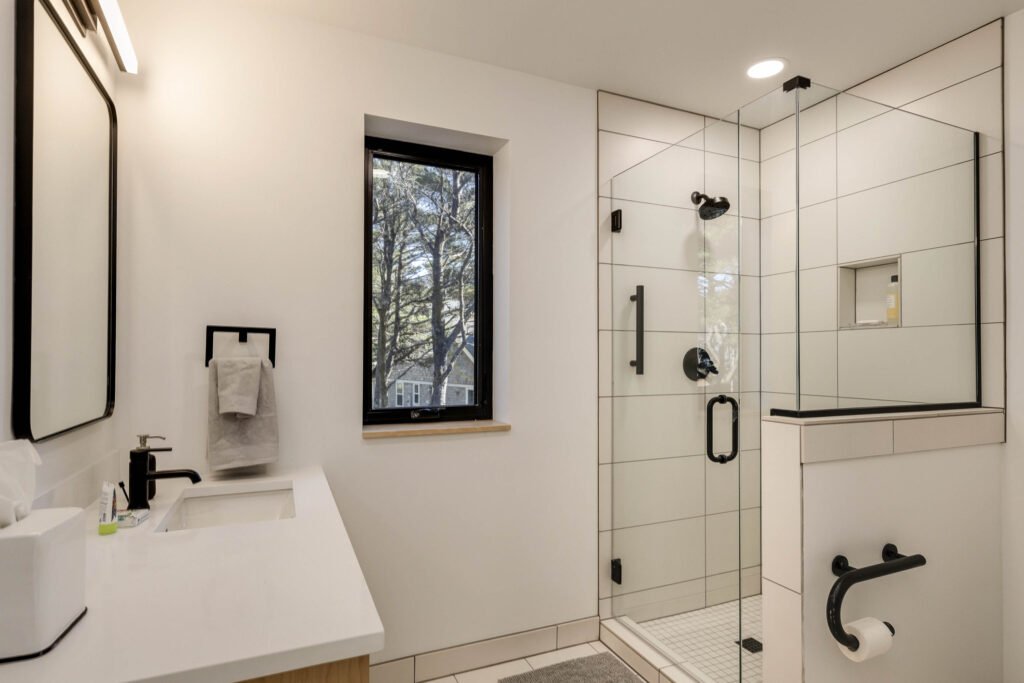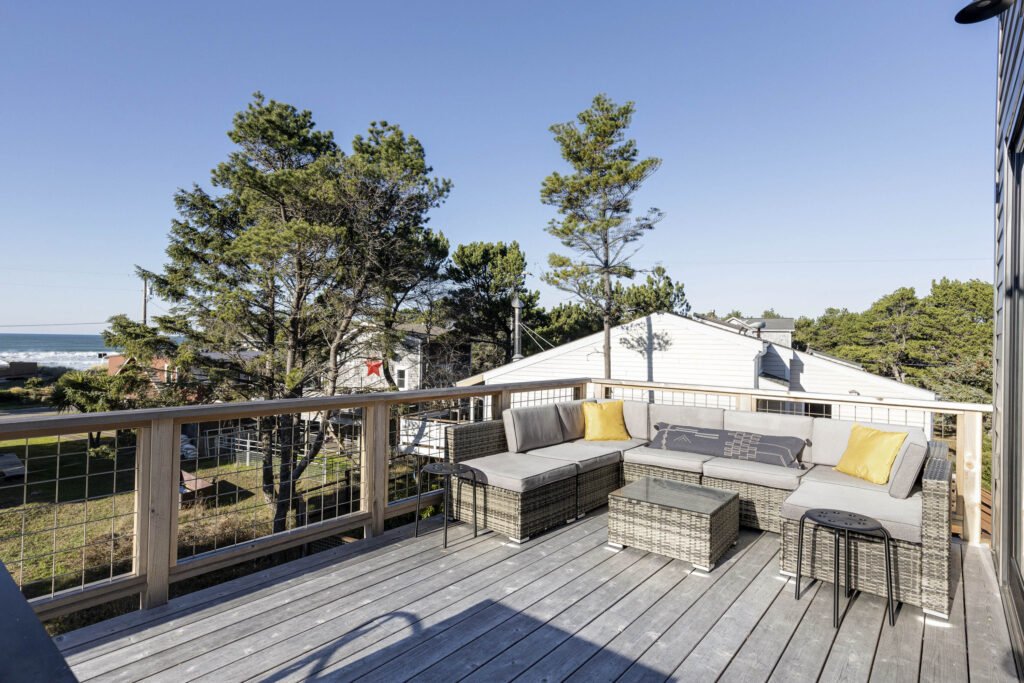My client purchased an unusual property in Neskowin, Oregon - located in the middle of a block bordered by two and three story homes and spindly shore pines. The goal: panoramic views of the ocean. The answer: Lookout House. Private spaces are located at lower levels, and an open plan living area at the third floor expands to a generous cedar deck looking out to the Pacific Ocean. An exhilarating cantilevered exterior stair up to a roof deck secures that panoramic view.
Engineer: Madden & Baughman Engineering, Inc.
Builder: Cellar Ridge Construction

The exterior cedar stair that cantilevers off the side of the house and leads to the rooftop deck is an exhilarating experience! Photo courtesy of Cellar Ridge Construction.

A simple exterior form that provides views all around the site. The structure features double-walled construction that provides significant insulating value. Photo courtesy of Cellar Ridge Construction.

A cedar clad garage door stands out against the dark siding. Photo courtesy of Cellar Ridge Construction.

Ocean side rear entry leads to a cedar deck and outdoor shower. Photo courtesy of Cellar Ridge Construction.

Heated polished concrete flooring at the ground level looks beautiful and is not troubled by sandy feet. Floating solid wood treads and a full-height slatted wood guardrail lead to the second floor. Photo courtesy of Cellar Ridge Construction.

View of the slatted wood guardrail and floating wood stair treads above and below. Photo courtesy of Cellar Ridge Construction.

A full bath was fit into a smallest possible footprint at the ground floor. Photo courtesy of Cellar Ridge Construction.

Beautiful light and views at the second floor primary bedroom. Photo courtesy of Cellar Ridge Construction.

Simple white tiling, glazed shower enclosure and black hardware and fixtures at the second floor guest bathroom. Photo courtesy of Cellar Ridge Construction.

Guest bedroom at the second floor. Photo courtesy of Cellar Ridge Construction.

Primary suite at the second floor. Photo courtesy of Cellar Ridge Construction.

Primary bath features a similar palate and hardware and fixtures. Photo courtesy of Cellar Ridge Construction.

Open plan living at the third floor opens out to a generous deck with ocean views. Photo courtesy of Cellar Ridge Construction.

Open living and dining space at the third floor. Photo courtesy of Cellar Ridge Construction.

Large format ceramic tile encases the third floor gas fireplace. Photo courtesy of Cellar Ridge Construction.

An eat-in kitchen peninsula at the third floor. Photo courtesy of Cellar Ridge Construction.

The full-height slatted wood guardrail nicely frames the dining area at the third floor. Photo courtesy of Cellar Ridge Construction.

Kitchen at the third floor features a simple palate of birch cabinetry, stainless steel appliances and quartz countertops. Photo courtesy of Cellar Ridge Construction.

The third floor opens out to a cedar deck with ocean views for days. Photo courtesy of Cellar Ridge Construction.

Expansive sliding glass doors that open to the third floor deck, and can handle strong Pacific winds. Photo courtesy of Cellar Ridge Construction.

A view looking out from the rooftop landing down the exterior cedar stairs. Photo courtesy of Cellar Ridge Construction.

A generous rooftop deck with views all around. Photo courtesy of Cellar Ridge Construction.

The panoramic ocean views from the rooftop deck are unbelievable. Photo courtesy of Cellar Ridge Construction.

Outdoor shower at the ground floor deck. Photo courtesy of Cellar Ridge Construction.

A tidy garage has just enough room for the client's vehicle and some beach bikes. Photo courtesy of Cellar Ridge Construction.