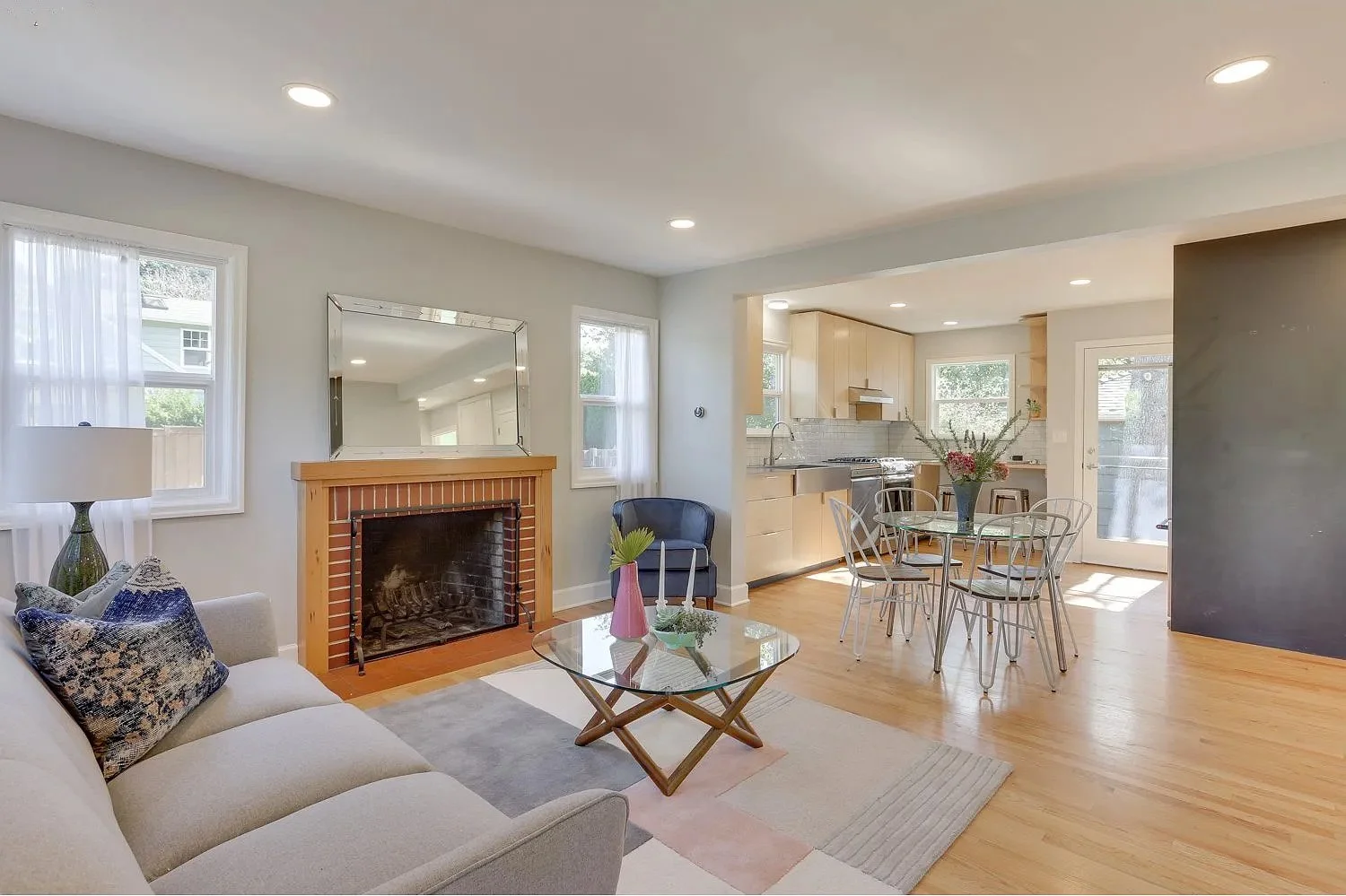My clients wanted to open up their kitchen to their compact living room to create a larger and more spacious living experience. In this design I removed a significant portion of the wall that divided the two rooms to create a cooking and dining space that seamlessly blended into the living space, and better connected the whole house to the rear yard. The kitchen layout was completely refigured with new maple cabinetry, stainless appliances and a colorful laminate countertop. The hall closet was reconfigured to fit a refrigerator cabinet, as well.
Previous
Previous
SE Yamhill Kitchen
Next
Next





